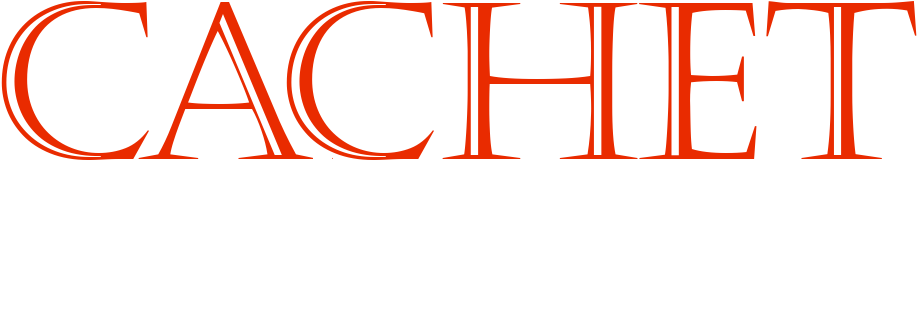Our Process
Over the years, we’ve developed a solid but uncomplicated framework that has proven to be effectively simple for smaller project and very robust to work for very large-scale projects.
1. Discovery & Initial Assessment
Understanding How You Work Every Day
Every family is unique in the way they live their daily lives including morning routines, preparing meals, doing work and studying and even entertaining company. Likewise, an office environment relies on effective interior space in order for employees to efficiently manage their daily workflows and for customers and clients to feel comfortable.
We start by understanding your needs at home or your office and how they pertain to your daily habits, routines and workflows. We learn about what works well and what needs to be improved as well as understanding your motivation behind designing or renovating your home or office space. We listen closely to your specific needs, design priorities and personal preferences so that we can develop a custom tailored solution that is created to make your every day life not only easier, but also more enjoyable.
2. Designing the Perfect Solution
Once we fully understand your needs and requirements, we move on to the design phase which includes layout planning, producing conceptual designs, choosing of materials and furniture as well as developing any specification documents and consulting with engineering and construction specialists.
Choosing the Right Design for You
We start by evaluating different layout options and design concepts in order to find the ideal approach to transforming your interior space into the perfect working or living environment. We will work closely with you to create a project plan and decide on design details such as furniture, materials, colors and accessories.
Putting it All Together
After you approve the initial design, we will create detailed design drawings and 3D illustrations to ensure that you understand and feel comfortable with the final outcome. This is also the phase where the working drawings are created taking into consideration applicable zoning laws and applications of the building code as well as outlining material specifications and consulting with engineering specialists.
3. Realizing Your New Design
Building Your Ideal Interior Space
With all of the materials and documentation prepared, we can then move forward in implementing your construction or renovation project. We will help you manage your project, supervise and assist you in the contractor bidding process and manage the construction. We also help you with project-related work by connecting you to our network of professional, highly-qualified and certified contractors, and a wide network of industry leading suppliers that carry high quality products with competitive prices.
